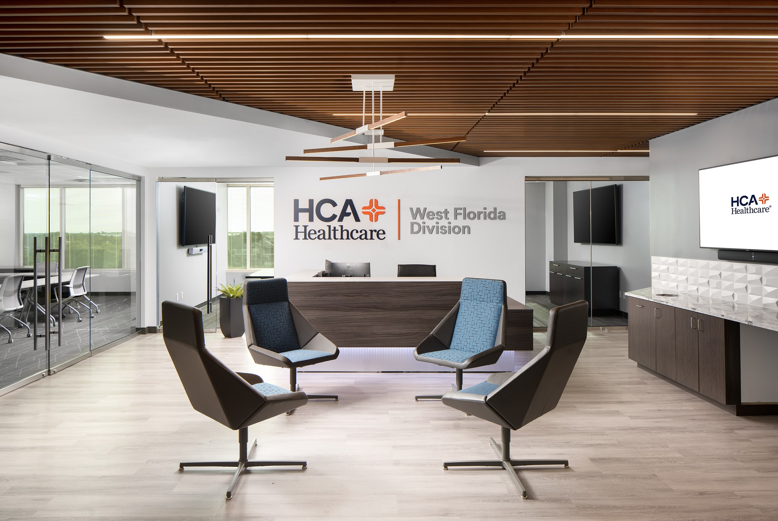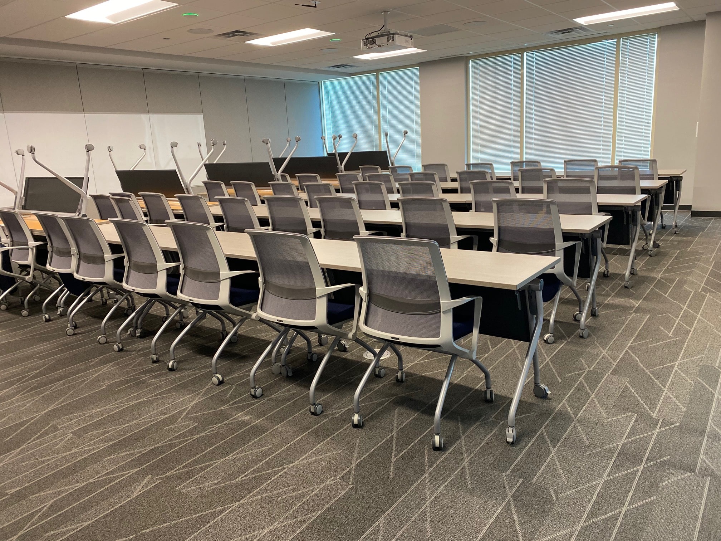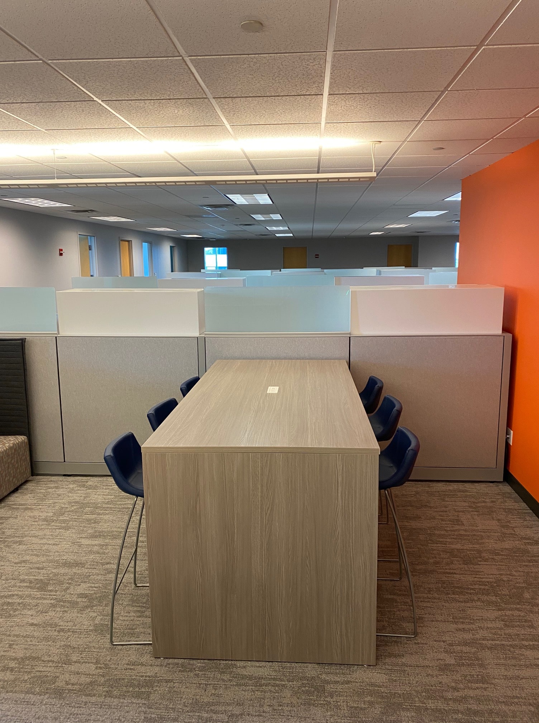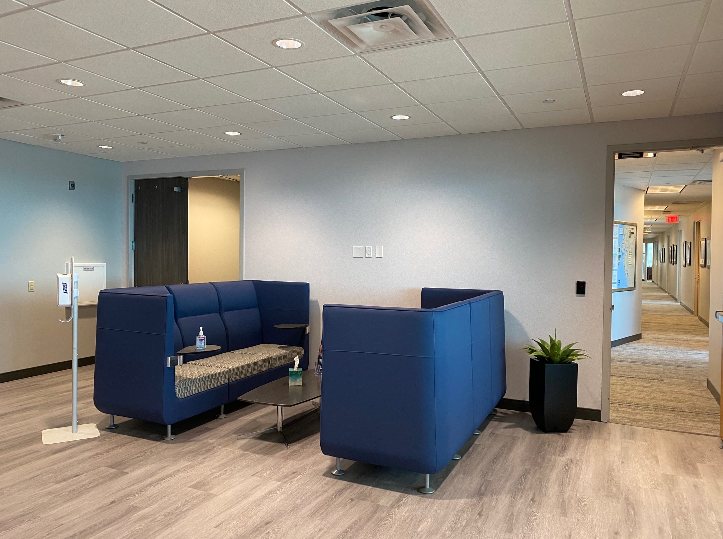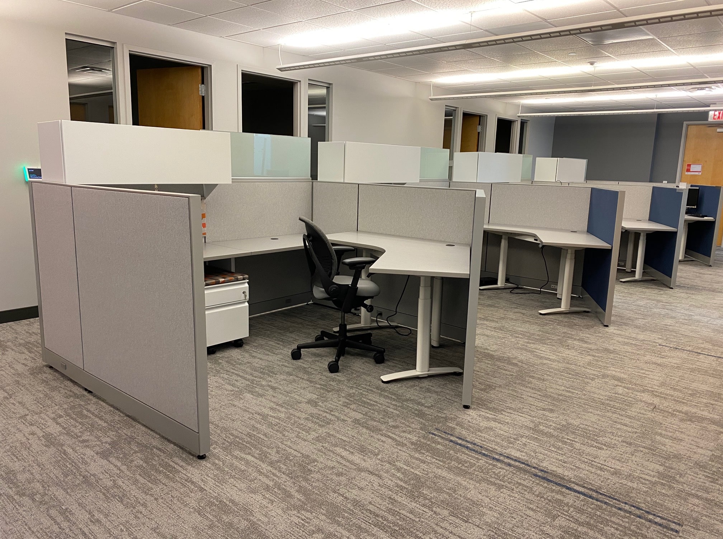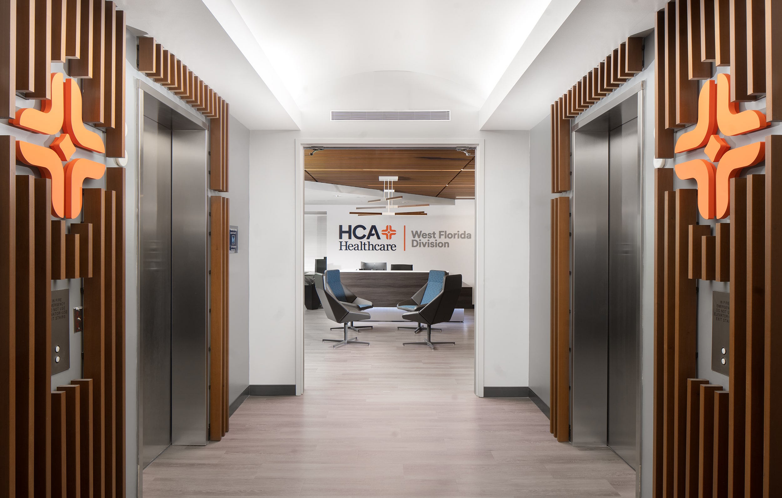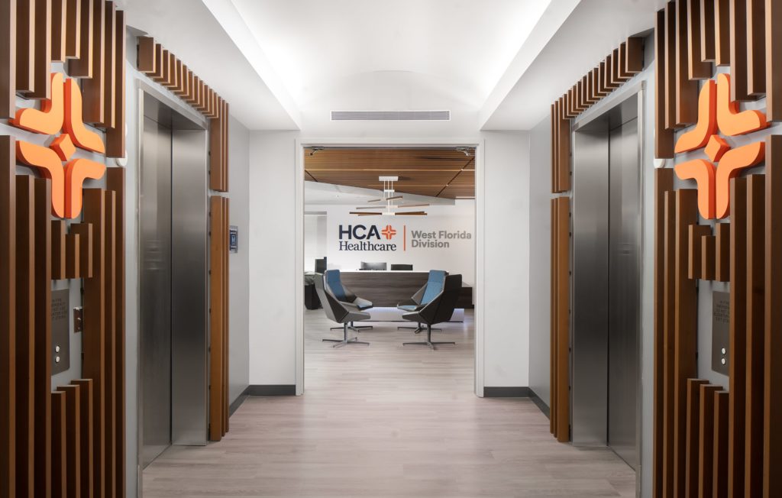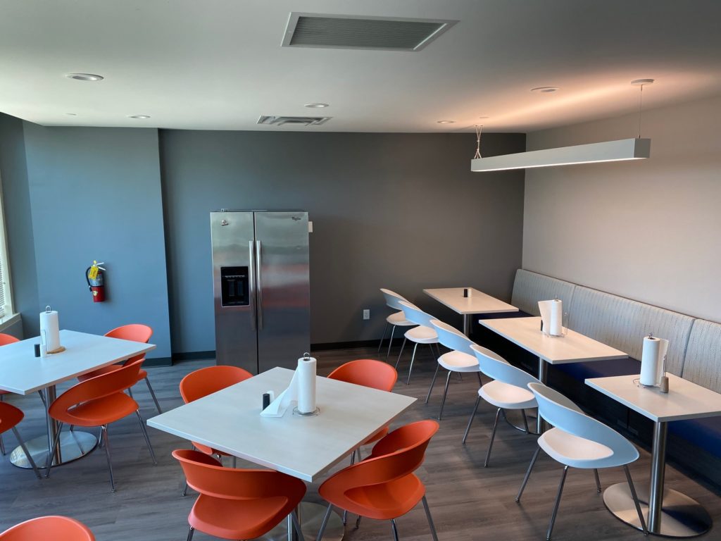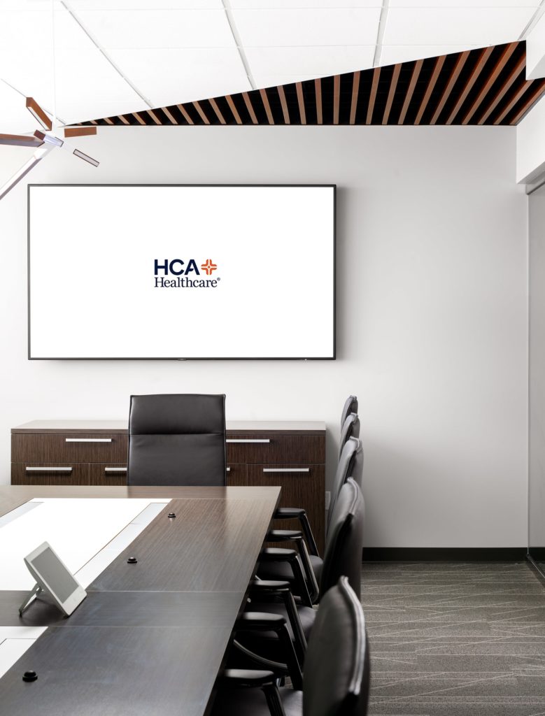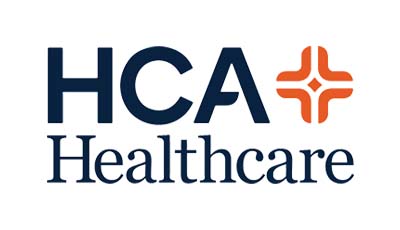
When HCA renovated their 27,000 square foot regional headquarters in Tampa FL in 2018, they engaged ROF and architect Ai Collaborative to create a warm and inviting space. We had previously worked with HCA on several projects since 2012 so it was a natural fit for the two companies to work together. ROF worked closely with Ai’s design team and the end user to come up with a furniture package that suited HCA‘s needs with a heavy emphasis on conferencing, training and huddle spaces. The space also featured new workstations in several shapes and sizes to maximize efficiency and a flexible environment.
The result was a professional, yet flexible space, with custom workstations for all different types of work functions. With the creation of large meeting spaces, it allowed HCA to keep training and large meetings in-house instead of renting out large hotel meeting spaces. ROF also blended some of their existing furniture assets by remanufacturing them to the updated finishes to save thousands over buying new items.

