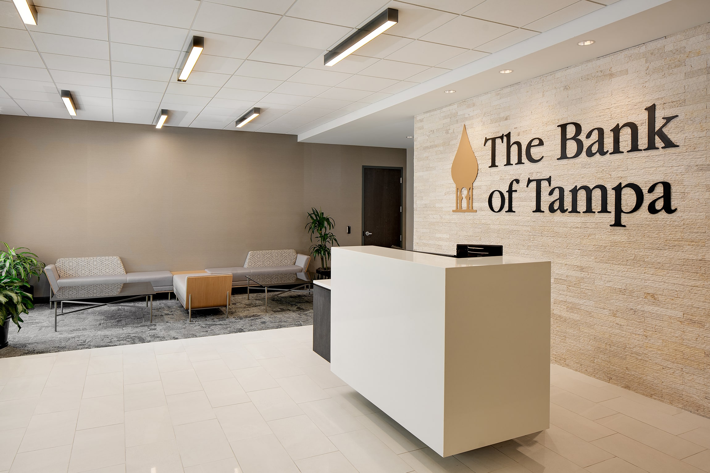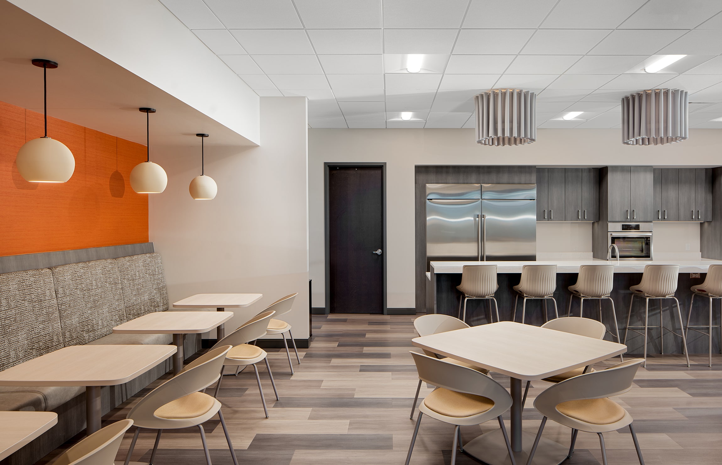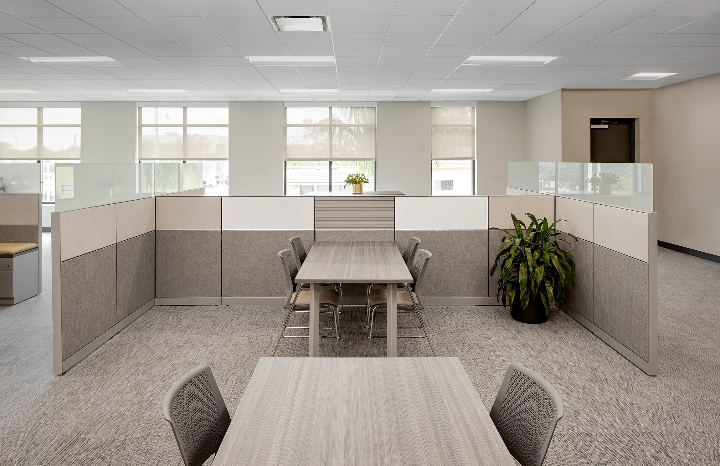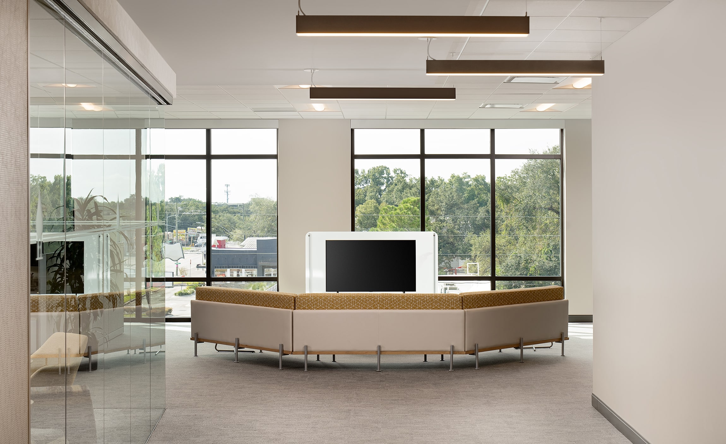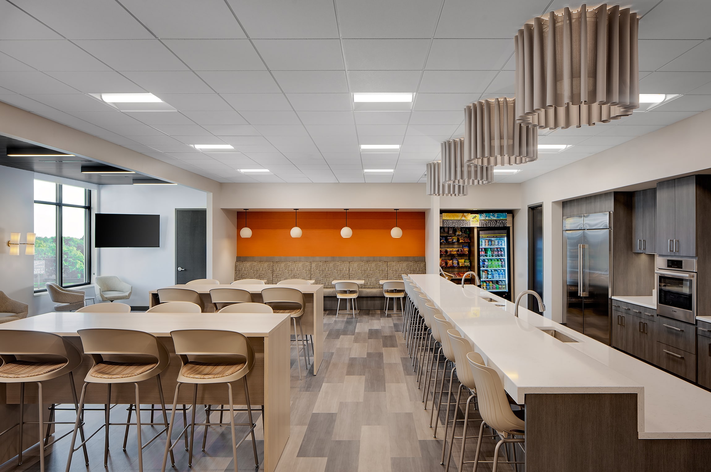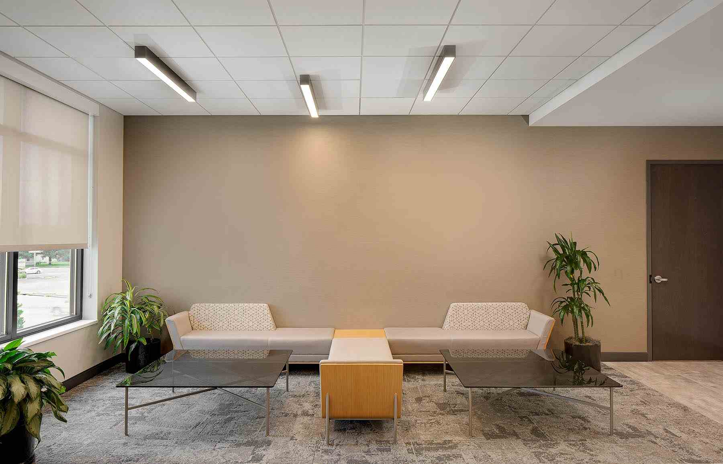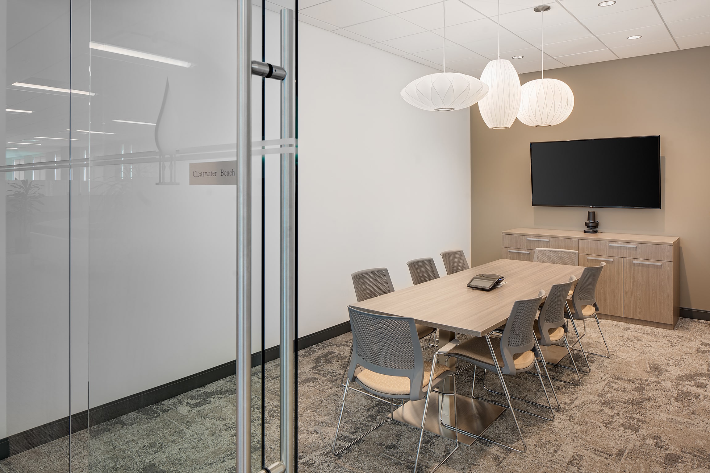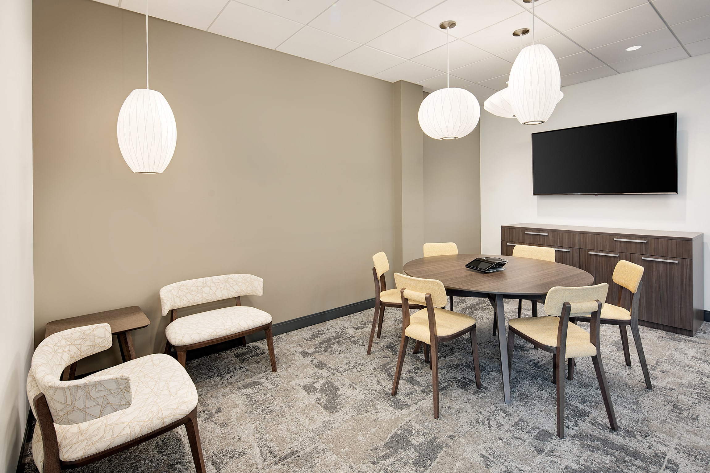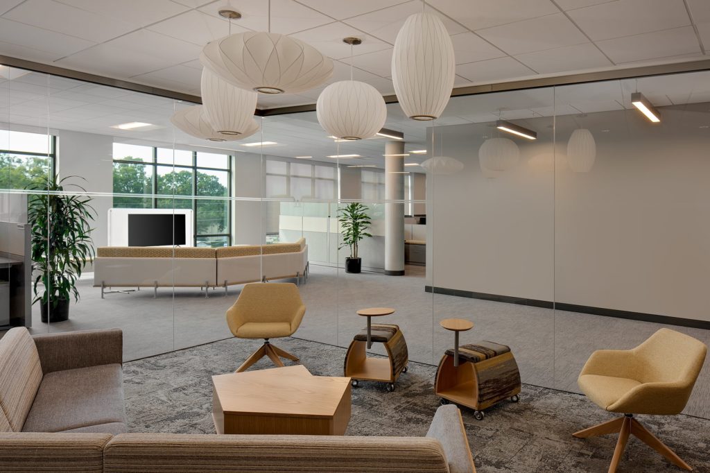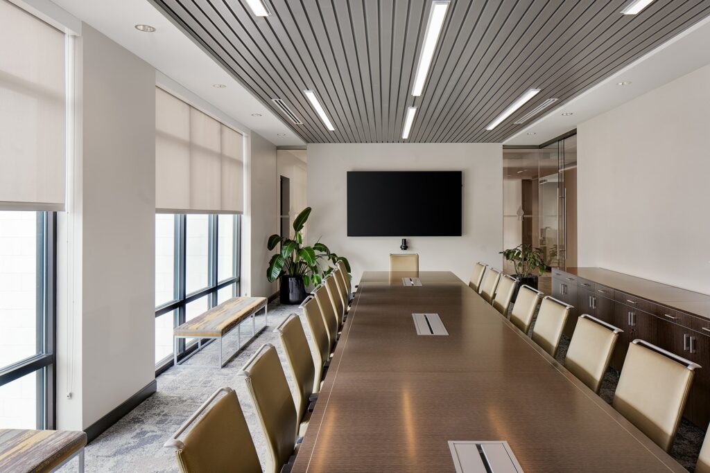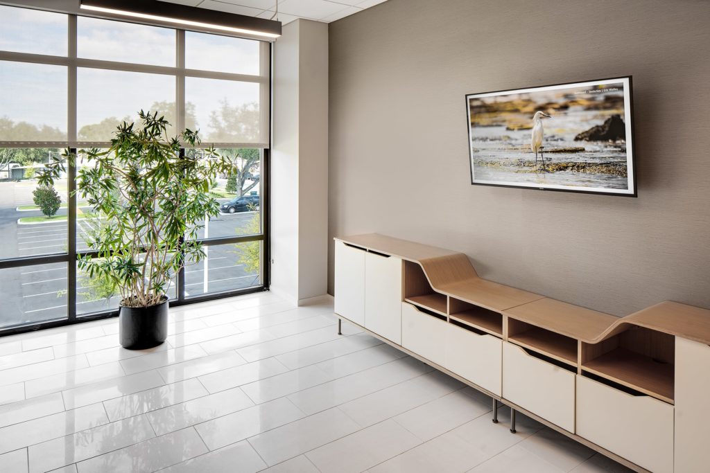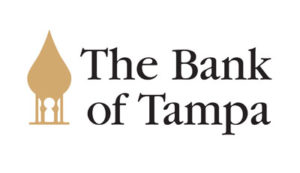
The construction of the new Bank of Tampa Operations Center, called the Blanchard Banking Center, was created to house the heart of the banks team and stimulate intraoffice collaboration. The 2nd & 3rd floors, totaling approximately 38,000 sq. ft., present a glass fronted central core of shared workspaces and private offices, which allows the site’s natural light to penetrate throughout the space.
Bank of Tampa wished to bring their company into a more modern aesthetic while embracing their traditional core values and branding colors. We accomplished this through the use of subtle golden tones in combination with a neutral grey color scheme. Particular attention was paid to creating welcoming and sophisticated collaboration areas.
Comprised of a variety of operational departments with many differing work styles, we aimed to create a standard workstation size with an interchangeable central module which could be altered based on user need. By establishing a baseline standard, we were able to layout a floor plan which was functional at their current capacity, as well as being able to easily grow into the future. The central modules may be easily reconfigured without moving panels and with minimal disruption of neighboring stations so that departments may grow or shrink with ease.

